Savernake Avenue, Melksham £325,000
 3
3  2
2  1
1- Backing Onto Open Countryside
- Kitchen/Diner
- Three Bedrooms
- Garage
- Driveway
- Quiet Location
A lovely three bedroom link detached bungalow boasting extended living space, beautiful garden with countryside outlook, garage and driveway. The accommodation briefly comprises of entrance porch, living room, kitchen/diner, conservatory, bedrooms, bathroom and shower room. Within walking distance you will find open green space, shop and popular Forest & Sandridge school. Bungalows of this quality rarely come to market so a swift viewing is advised.
Entrance Porch 6' 3'' x 5' 3'' (1.91m x 1.61m)
Door to front elevation, doors to living room and garage, window to side elevation and radiator.
Living Room 10' 3'' x 16' 7'' (3.13m x 5.06m)
Window to front elevation, fireplace with gas fire and radiator.
Kitchen/Diner 10' 10'' x 25' 8'' (3.30m x 7.82m)
Fitted with a matching range of base and eye level units with worktop space over, stainless steel sink unit with single drainer and mixer tap, space for fridge, freezer, dishwasher and washing machine, built-in electric fan assisted oven, built-in four ring gas hob with extractor hood over, window and door to lean to, skylights, door to hall and radiator.
Lean-to 13' 1'' x 3' 11'' (3.98m x 1.20m)
Doors to front and rear elevations, windows to side elevation, power and light.
Hall 7' 0'' x 10' 7'' (2.14m x 3.23m)
Doors to bedrooms, bathroom and shower room, loft access and radiator.
Main Bedroom 12' 6'' x 8' 8'' (3.80m x 2.65m)
Window to rear elevation, built in wardrobes with drawers and radiator.
Bedroom Two 11' 11'' x 9' 4'' (3.63m x 2.84m)
Window to conservatory, built in wardrobes with drawers and radiator.
Bedroom Three 11' 11'' x 6' 10'' (3.63m x 2.09m)
Door to conservatory and radiator.
Conservatory 8' 10'' x 15' 3'' (2.69m x 4.66m)
Windows to side and rear elevation, double doors to rear elevation and radiator.
Bathroom 7' 7'' x 5' 8'' (2.30m x 1.73m)
Fitted with a three piece suite comprising of bath with hand shower attachment, vanity wash hand basin with storage under and close coupled WC with tiled splashbacks, two windows to side elevation and radiator.
Shower Room 3' 11'' x 7' 6'' (1.20m x 2.28m)
Fitted with a three piece suite comprising of double shower enclosure and vanity wash hand basin with storage under and radiator.
Garden
Fully enclosed with open countryside outlook, split into areas of patio, lawn, mature borders and space for shed.
Garage 18' 1'' x 8' 9'' (5.52m x 2.66m)
Up and over door to front elevation, power and light.
Driveway
Space for up to two vehicles.
Melksham SN12 7HE
| Name | Location | Type | Distance |
|---|---|---|---|





.jpg)
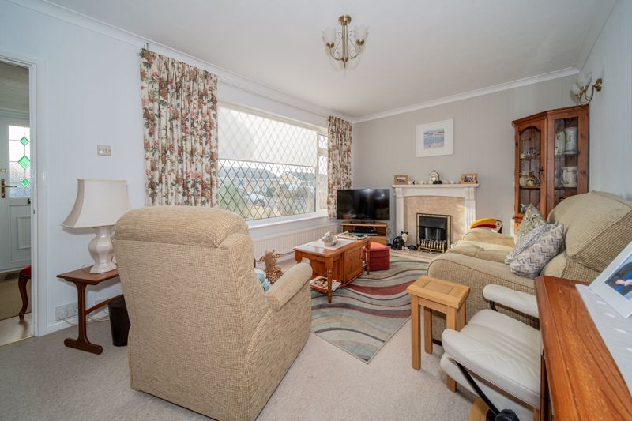
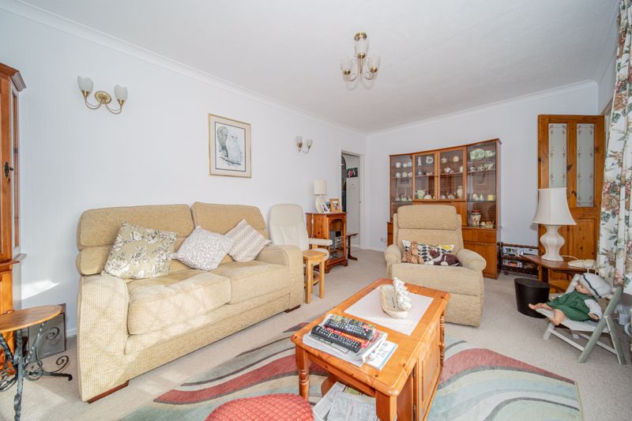
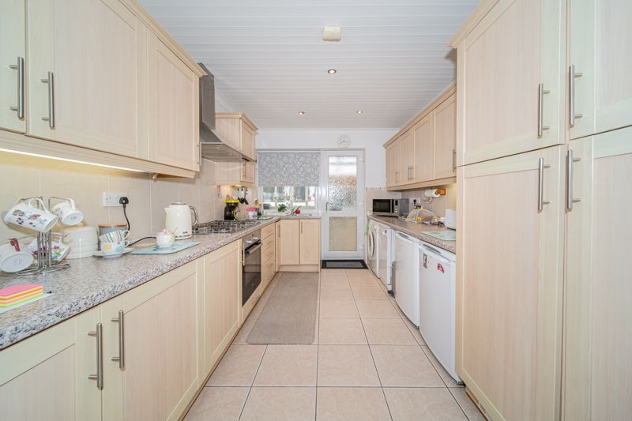
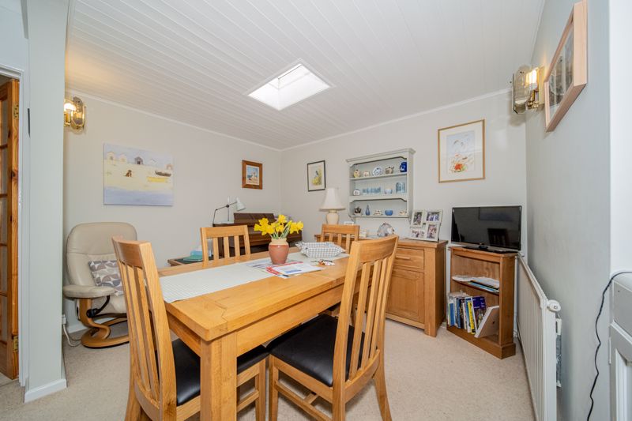
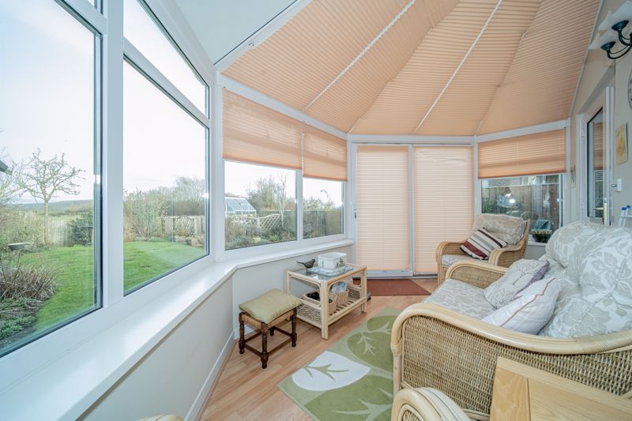
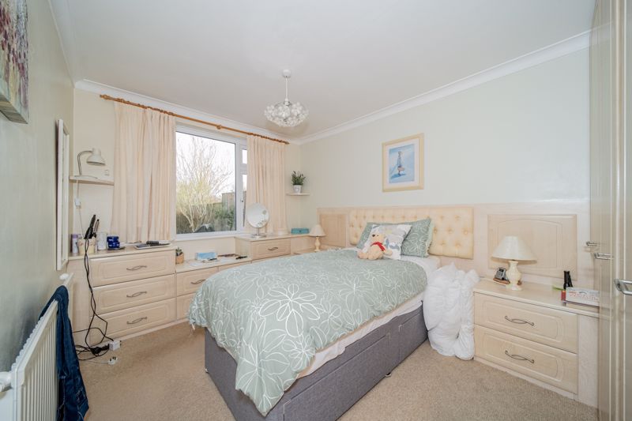
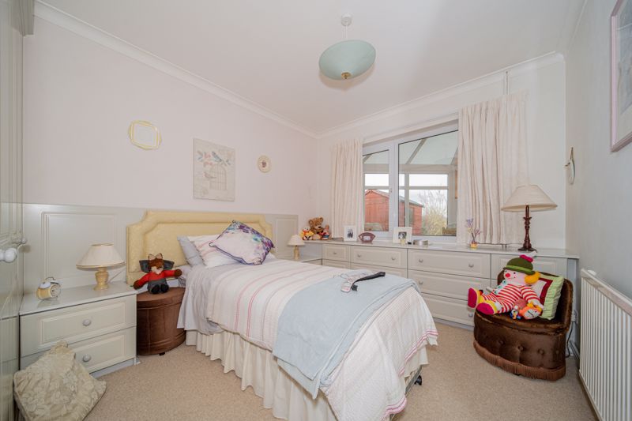
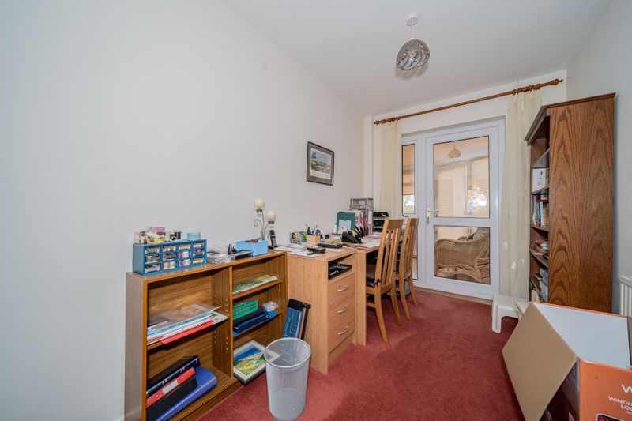
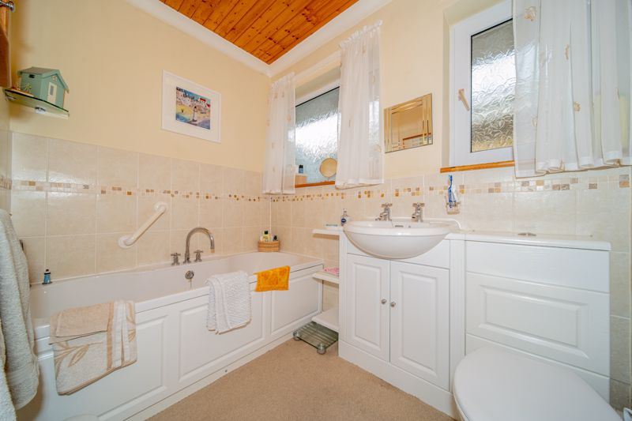
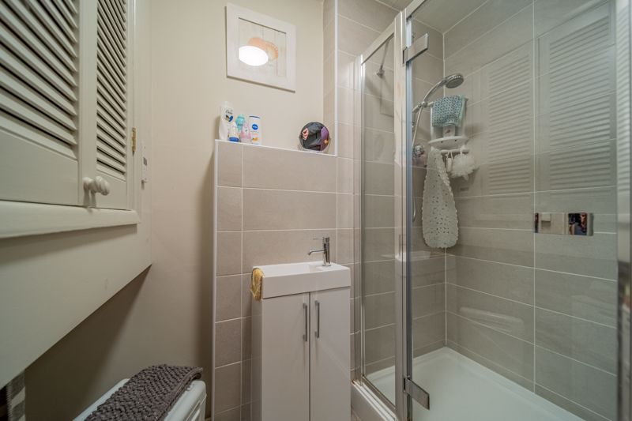
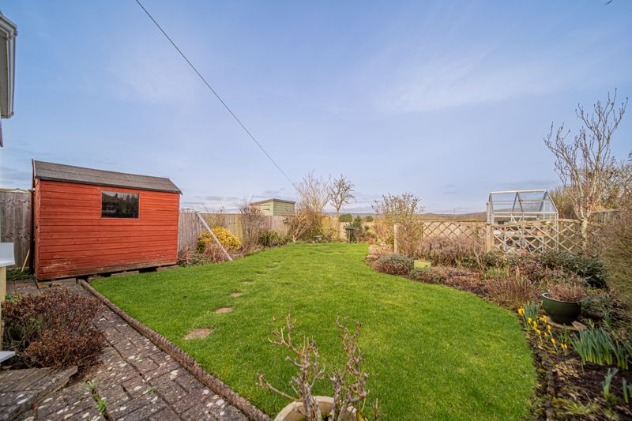
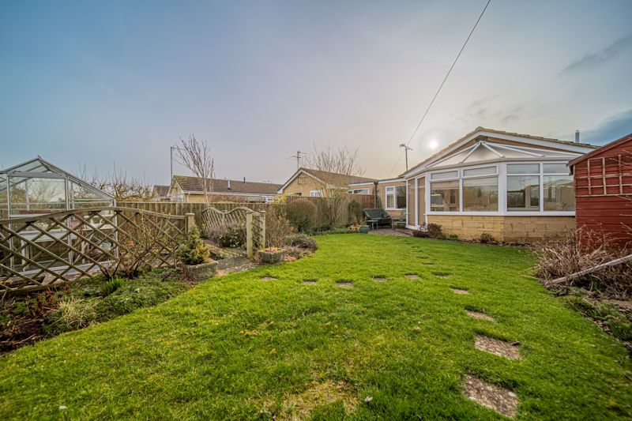
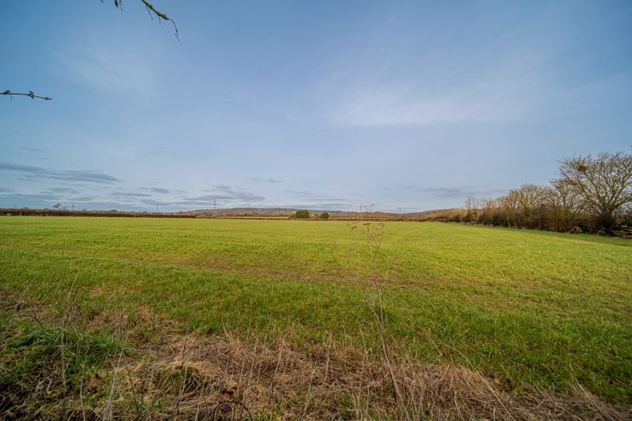
 Mortgage Calculator
Mortgage Calculator

