West End, Melksham £340,000
 3
3  1
1  1
1- Close To Town Centre
- Extended
- Flexible Living Space
- Opportunity For Bedroom Downstairs
- South Facing Garden
- Driveway
A delightful three/four bedroom detached home in the picturesque West End just a few moments away from the towns market place. Consisting of entrance hall, living room, dining room, kitchen/diner, study/bedroom with en-suite shower room, three further bedrooms upstairs shower room and WC. The property also benefits from a sunny garden, driveway, double glazing and gas central heating. Not only perfectly located for the town but within walking distance we also find the popular Aloeric primary school, community campus and nature reserve. A viewing is highly recommended.
Entrance Hall 14' 4'' x 7' 1'' (4.37m x 2.17m)
Door and window to front elevation, doors to study, living room, dining room and kitchen/diner, stairs to first floor and radiator.
Living Room 13' 0'' x 12' 1'' (3.95m x 3.68m)
Bay window to front elevation, fireplace and radiator.
Dining Room 11' 11'' x 10' 11'' (3.63m x 3.34m)
French doors to rear elevation, fireplace and radiator.
Kitchen/Diner 17' 6'' x 15' 0'' (5.34m x 4.57m)
Fitted with a matching range of base and eye level units with worktop space over 1+1/2 bowl sink unit with single drainer and mixer tap, integrated eye level electric fan assisted double oven with grill function, four ring gas hob with extractor hood over and dishwasher, space for tumble dryer and washing machine, door to pantry, door to side elevation, two skylights and two radiators.
Study/Bedroom 11' 1'' x 7' 0'' (3.38m x 2.13m)
Window to front elevation, door to shower room and radiator.
Shower Room 6' 11'' x 4' 5'' (2.11m x 1.35m)
Fitted with a three piece suite comprising of double shower enclosure, pedestal wash hand basin and low level WC, skylight and heated towel rail.
Landing 12' 1'' x 7' 2'' (3.68m x 2.18m)
Doors to bedrooms, shower room WC and airing cupboard.
Bedroom One 13' 11'' x 12' 1'' (4.25m x 3.68m)
Bay window to front elevation and radiator.
Bedroom Two 11' 11'' x 10' 11'' (3.63m x 3.32m)
Window to rear elevation and radiator.
Bedroom Three 7' 0'' x 6' 0'' (2.14m x 1.82m)
Window to front elevation and radiator.
Shower Room 6' 5'' x 5' 7'' (1.95m x 1.69m)
Fitted with a two piece suite comprising double shower and vanity wash hand basin with storage under, window to rear elevation and heated towel rail.
WC 3' 6'' x 3' 8'' (1.06m x 1.11m)
Low level WC, window to rear elevation and radiator.
Garden
Fully enclosed with side access, mainly laid to lawn with mature borders, areas of patio and space for shed.
Driveway
Block paved to the front with space for two vehicles.
Melksham SN12 6HJ
| Name | Location | Type | Distance |
|---|---|---|---|





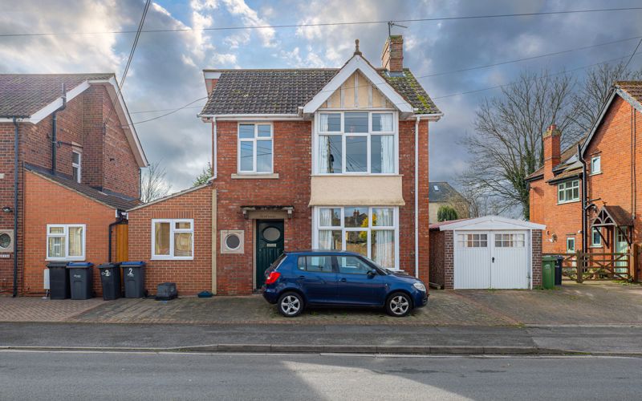
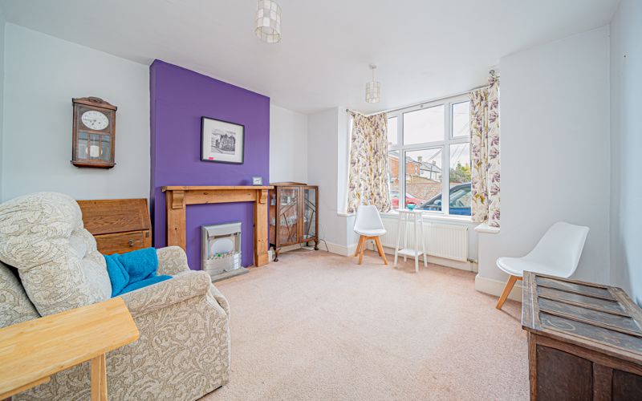

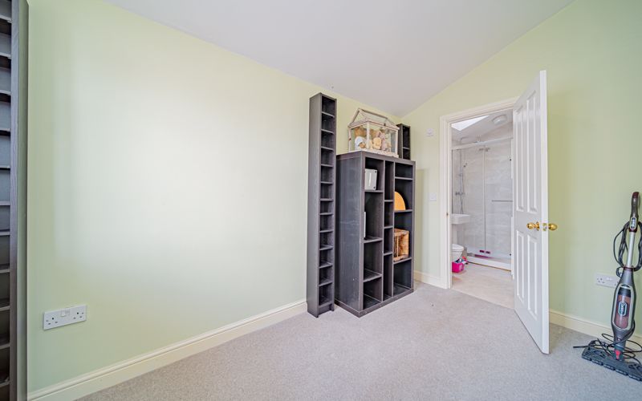
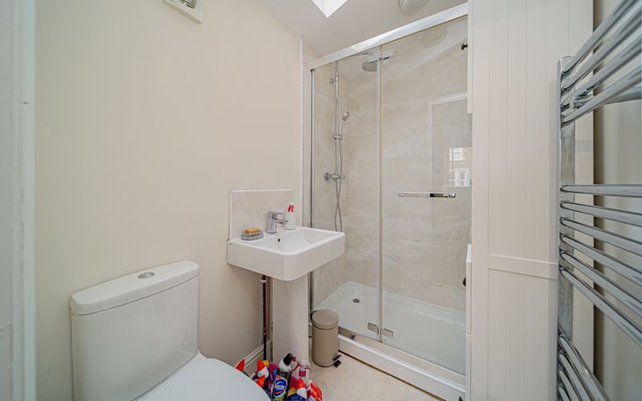
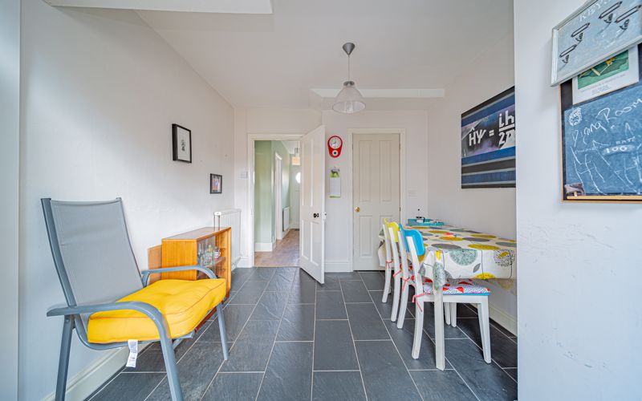
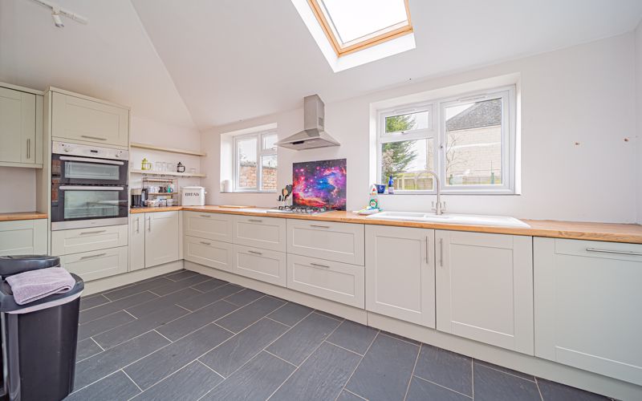
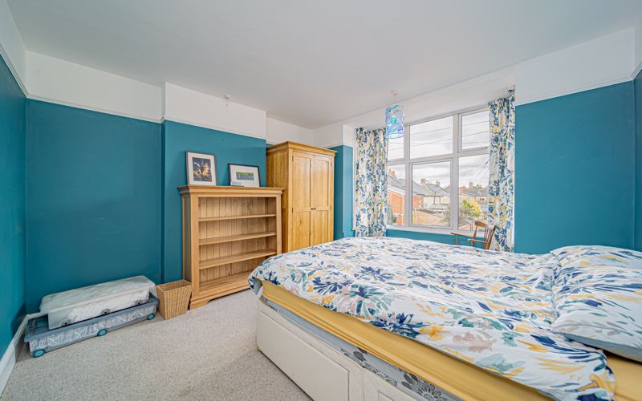
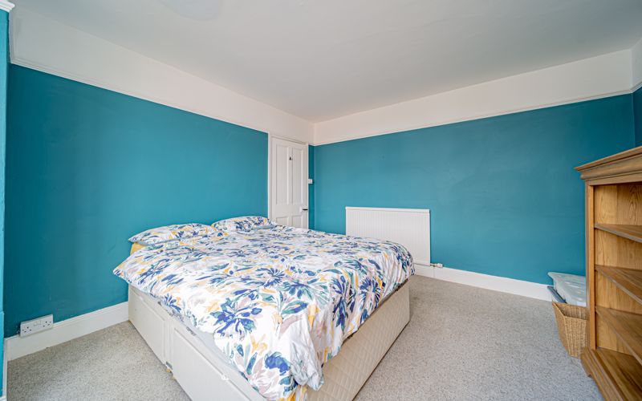
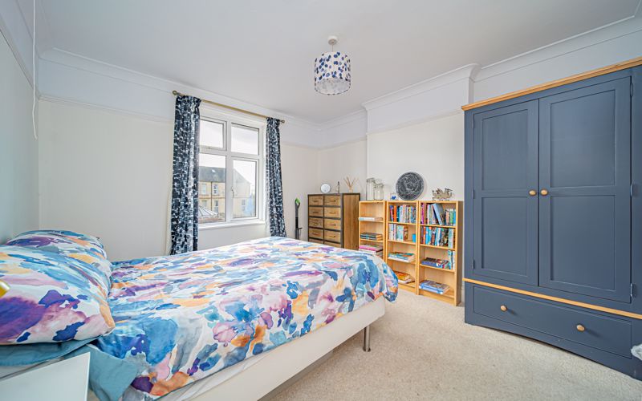
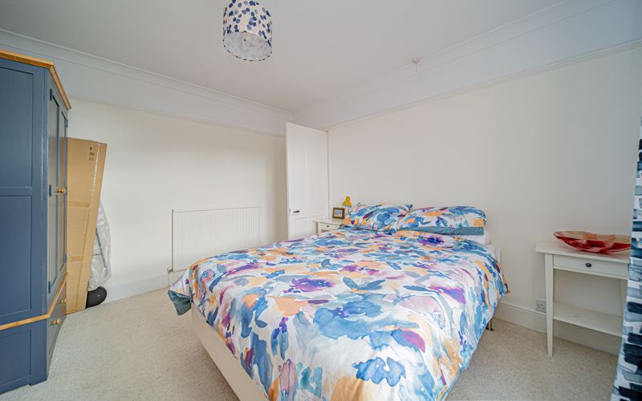
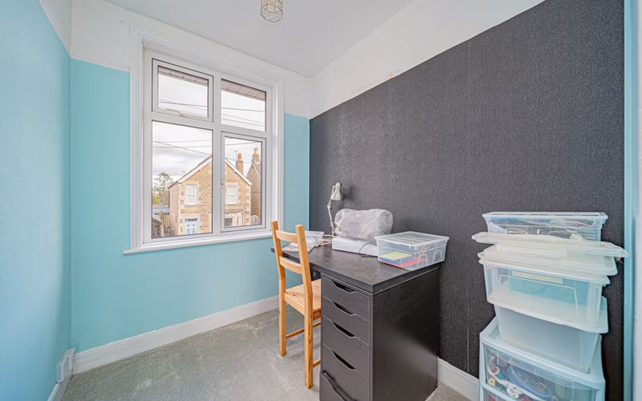
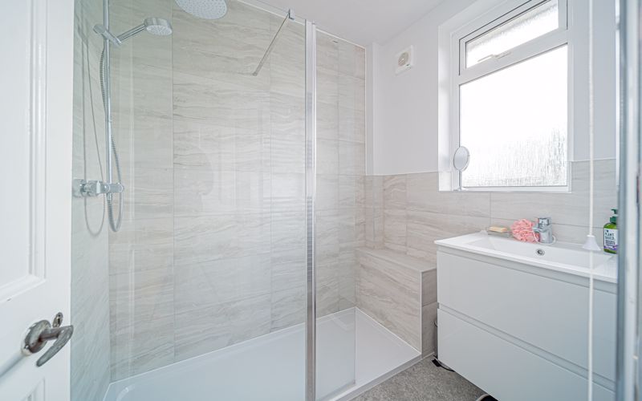
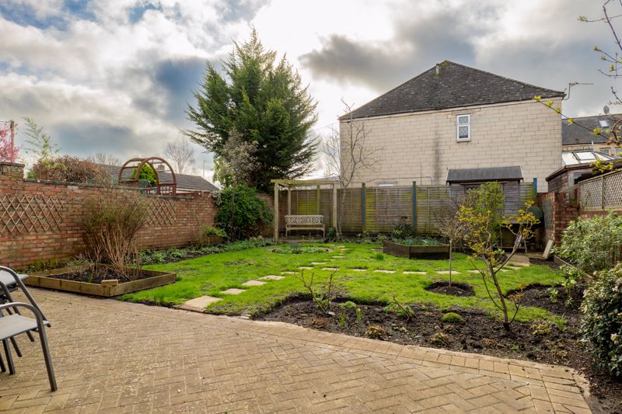
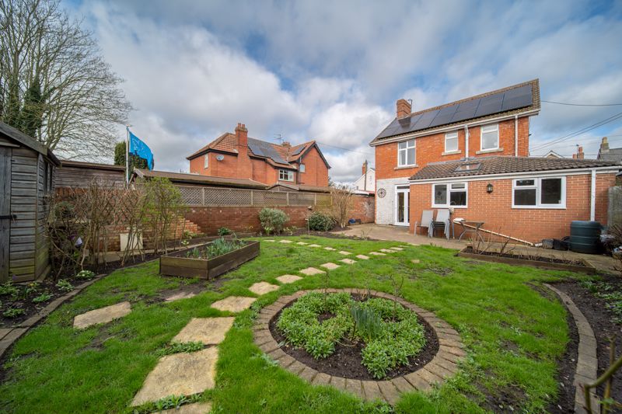
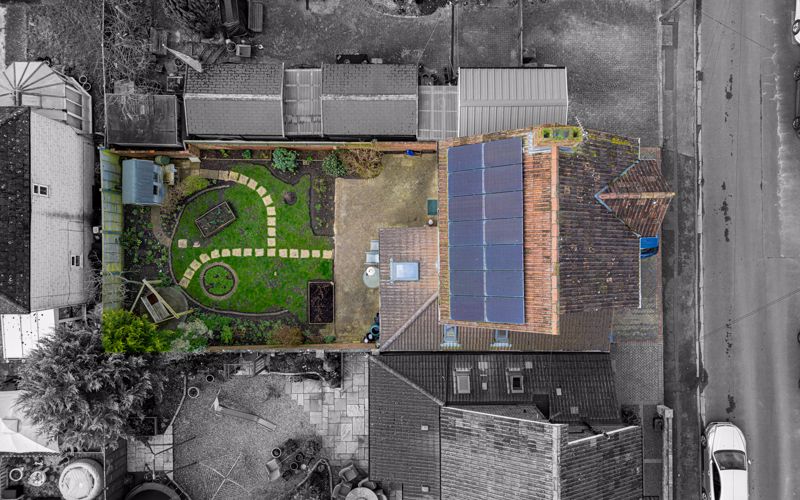
 Mortgage Calculator
Mortgage Calculator

