Highfield Close Semington, Trowbridge £280,000
 3
3  1
1  1
1- Village Location
- Extended
- Amazing Kitchen/Diner
- Cloakroom & Utility
- Three Double Bedrooms
Discover the perfect blend of modern comfort and village serenity at Highfield Close, Semington a meticulously extended three-bedroom semi-detached home tucked away in a quiet cul-de-sac. This residence has been thoughtfully transformed, boasting a brilliant kitchen diner space, complemented by a utility area, making it an ideal haven for families or those considering downsizing.
Upon entering the welcoming porch, the ground floor unfolds to reveal a spacious living room, a convenient cloakroom, and an additional family room, providing ample living space for diverse needs. The heart of the home is the impressive kitchen diner, seamlessly extending to a utility area, creating a versatile and functional space for everyday living.
Ascend the staircase to the first floor, where three generously sized bedrooms await. Each room easily accommodates a double bed, offering a retreat of comfort and relaxation. The family bathroom adds a touch of luxury to daily routines, and there's even potential to enhance the largest bedroom with the addition of an en-suite.
Step outside into the attractive garden, featuring decking directly off the kitchen/diner, an inviting outdoor space for al fresco dining and entertaining. The village charm is enhanced by its proximity to the Kennet and Avon Canal, providing picturesque countryside walks just moments away. For added convenience, a bus service whisks you into Melksham town in a mere 5 minutes, while the highly regarded primary school is a mere 2-minute stroll from your doorstep.
Complete with oil-fired heating and a convenient driveway, Highfield Close seamlessly combines modern living with the tranquillity of village life. Embrace the opportunity to make this thoughtfully extended and well-connected residence your ideal home.
Entrance Porch 4' 11'' x 3' 4'' (1.50m x 1.01m)
Door to front elevation and door to living room.
Living Room 16' 9'' x 15' 2'' (5.11m x 4.62m)
Window to front elevation, fireplace, sliding doors to kitchen/diner, doors to family room, cloakroom and under stairs cupboard, stairs to first floor and radiator.
Cloakroom 6' 1'' x 4' 1'' (1.85m x 1.25m)
Fitted with a two piece suite comprising of vanity was hand basin and low level WC, window to side elevation and radiator.
Family Room 15' 7'' x 7' 5'' (4.76m x 2.26m)
Window to front elevation and wall mounted boiler.
Kitchen/Diner 19' 5'' x 19' 5'' (5.92m x 5.93m)
Fitted with a matching range of base, eye level units and pantry with worktop space over including breakfast bar, stainless steel sink unit with single drainer and mixer tap, space for american style fridge freezer and range cooker, integrated dishwasher, door to utility, sliding doors and window to rear elevation, three skylights and radiator.
Utility room 5' 2'' x 8' 9'' (1.58m x 2.67m)
Space for fridge/freezer, washing machine and tumble dryer with worktop space over, stainless steel sink unit with single drainer and mixer tap, door to side elevation and heated towel rail.
Landing 6' 11'' x 11' 5'' (2.12m x 3.48m)
Window to side elevation, doors to bedrooms and bathroom.
Landing 6' 11'' x 11' 5'' (2.12m x 3.48m)
Window to side elevation, doors to bedrooms and bathroom.
Bedroom One 15' 6'' x 12' 2'' (4.73m x 3.72m)
Window to rear elevation, two built in wardrobes and radiator.
Bedroom Two 10' 2'' x 11' 3'' (3.11m x 3.43m)
Window to front elevation and radiator.
Bedroom Three 10' 4'' x 8' 1'' (3.16m x 2.47m)
Window to front elevation and radiator.
Bathroom 9' 0'' x 7' 7'' (2.74m x 2.31m)
Fitted with a three piece suite comprising of P shaped bath with shower over and glass screen, vanity wash hand basin with storage under and closed coupled WC, window to rear elevation and heated towel rail.
Garden
Fully enclosed with side and rear access, mainly laid to lawn with an area of raised decking, space for a shed, external light and oil tank.
Driveway
Located to the front of the property with space for one to two vehicles.
Trowbridge BA14 6JZ
| Name | Location | Type | Distance |
|---|---|---|---|





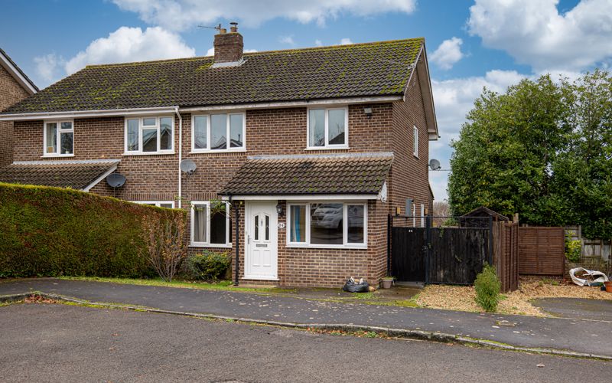
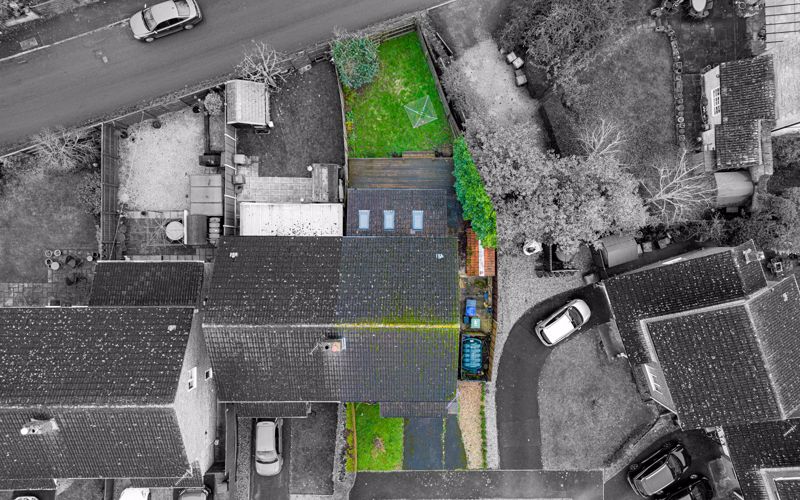
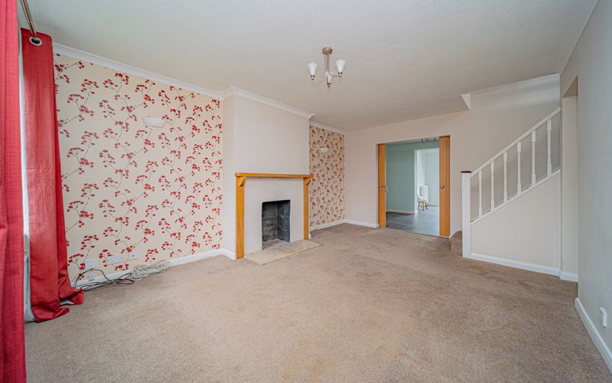
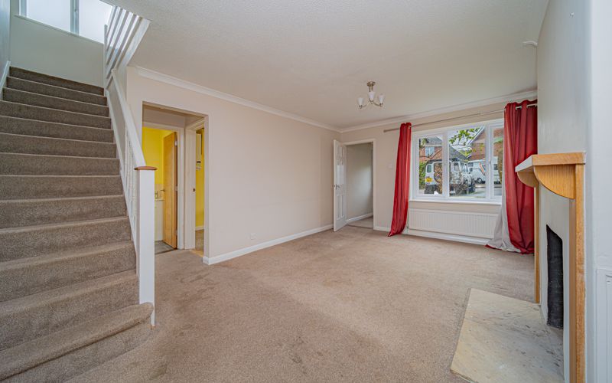
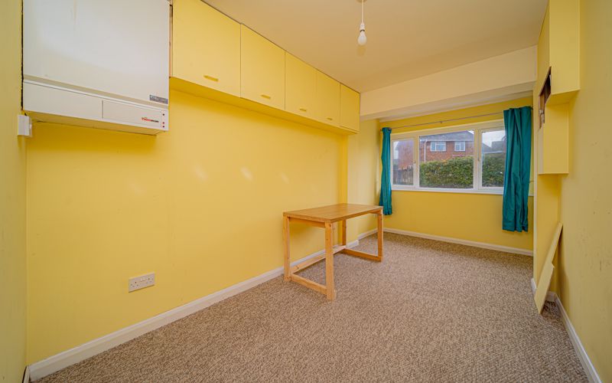
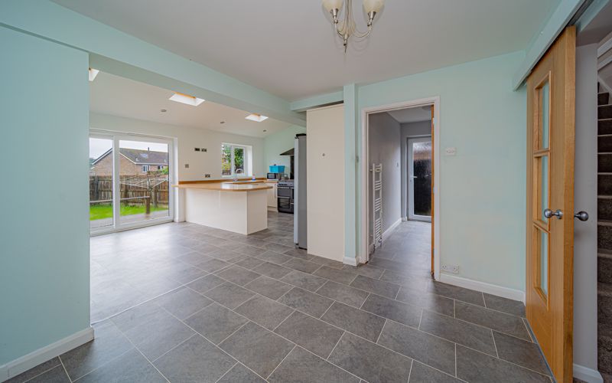
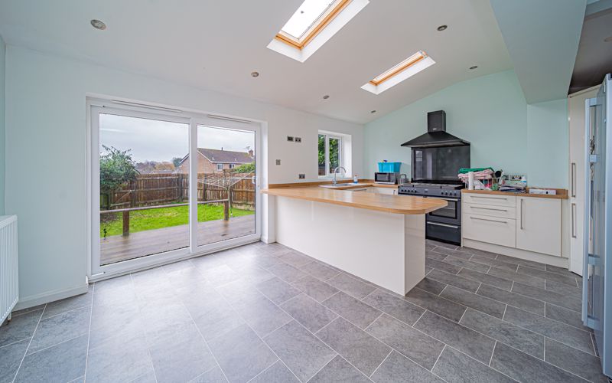
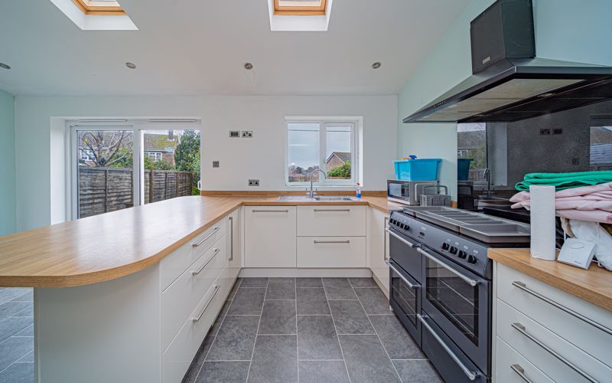
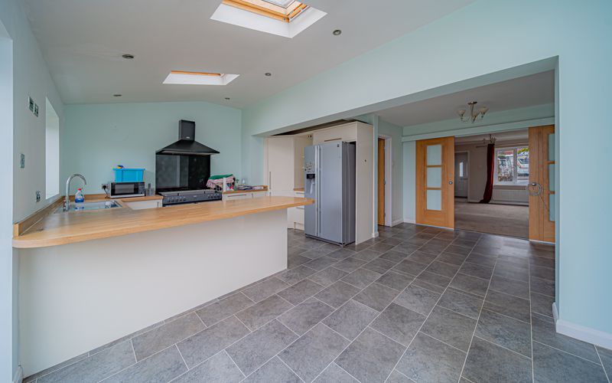
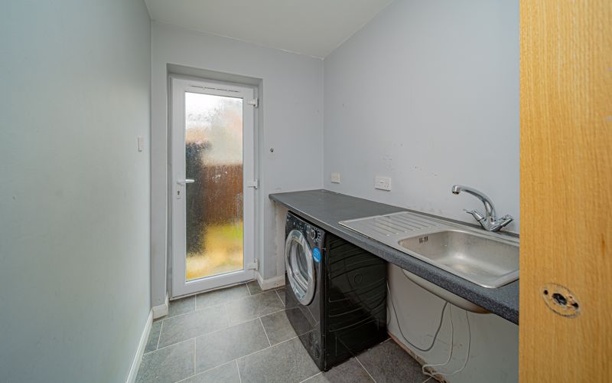
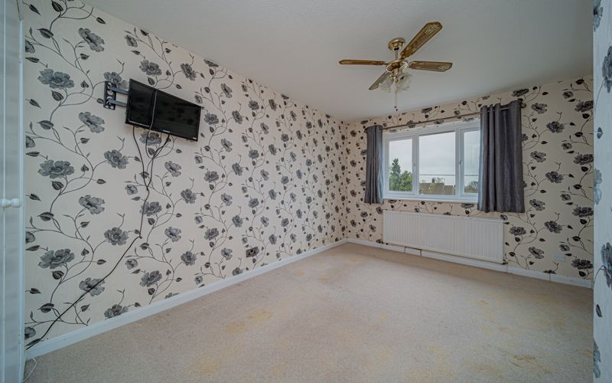
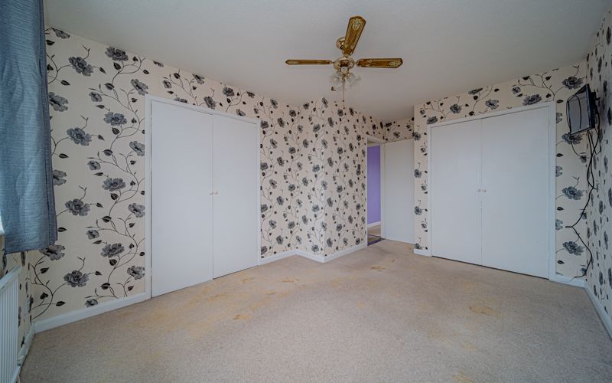
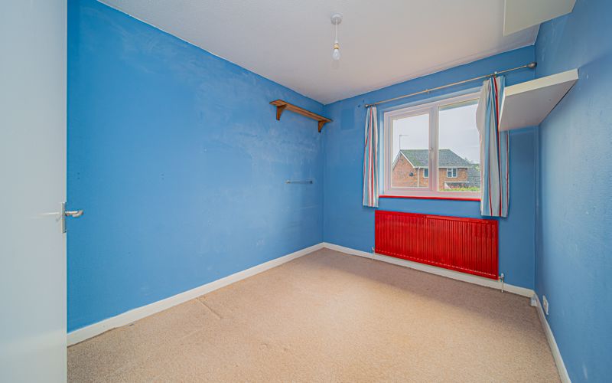
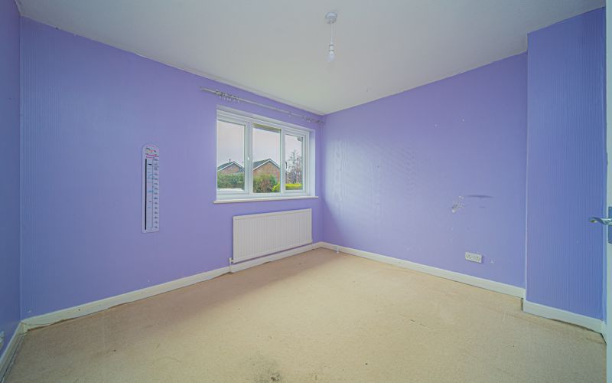
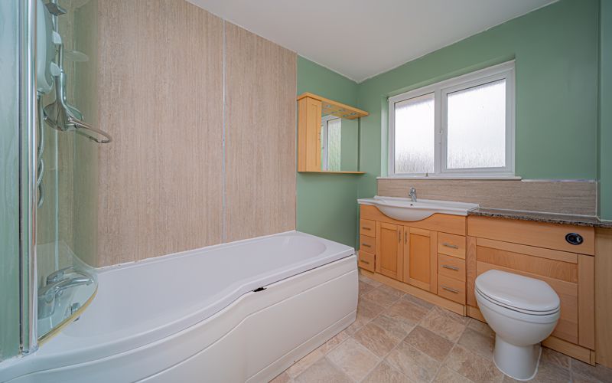
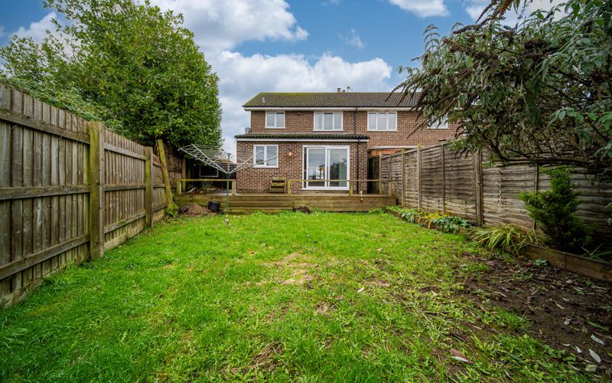
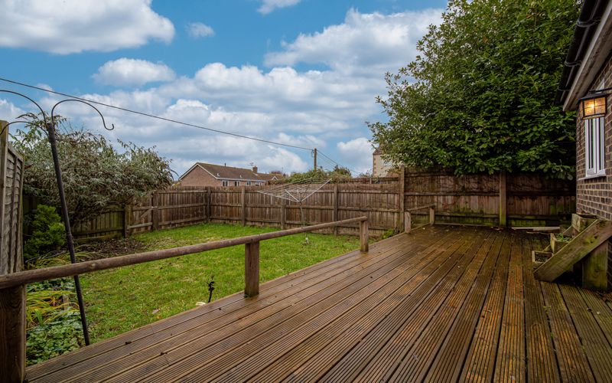
 Mortgage Calculator
Mortgage Calculator

