Hawthorn Road, Melksham £375,000
 4
4  2
2  2
2- Four Bedrooms
- Detached
- Large Kitchen/Diner
- Study
- En-Suite
- Enclosed Rear Garden
- Single Garage
- Driveway
A fantastic opportunity to acquire an extremely well presented four bedroom detached family home located on the popular Bloor Homes development 'The Gateway'. The accommodation briefly comprises of entrance hall, cloakroom, living room, kitchen/diner, office, master bedroom with en-suite shower room, three further bedrooms and a family bathroom.
Further benefits include enclosed rear garden, single garage, gated driveway, upvc double glazing and gas central heating.
An early viewing is recommended to avoid disappointment.
Entrance Hall
Door to the front elevation, doors to storage cupboard, cloakroom, kitchen/diner, living room and office, stairs to first floor and radiator.
Cloakroom
Window to front elevation, fitted with two piece suite comprising, pedestal wash hand basin and low-level WC with tiled splashback and radiator.
Kitchen/Diner 24' 10'' x 10' 2'' (7.58m x 3.11m)
Fitted with a matching range of base and eye level units with worktop space over, 1+1/2 bowl stainless steel sink unit with single drainer and mixer tap, integrated fridge/freezer and dishwasher, space for washing machine, built-in eye level electric fan assisted double ovens, built-in four ring gas hob with extractor hood over, window to front elevation, two windows and french doors to rear elevation, skylight stretching width of the dining area and two radiators.
Living Room 12' 7'' x 15' 2'' (3.84m x 4.63m)
Windows to side and rear elevations, french doors to rear elevation and two radiators.
Office 8' 11'' x 8' 2'' (2.71m x 2.51m)
Windows to front and side elevations, fitted desk and radiator.
Landing
Window to side elevation and doors to bedrooms, bathroom and storage cupboard.
Master Bedroom 10' 7'' x 13' 8'' (3.22m x 4.16m)
Window to rear elevation, built in wardrobe with sliding mirror doors, door to en-suite and radiator.
En-Suite 4' 6'' x 8' 9'' (1.37m x 2.67m)
Fitted with three piece suite comprising of double shower with glass screen, pedestal wash hand basin and low-level WC with tiled splashbacks, window to front elevation and radiator.
Bedroom Two 10' 3'' x 8' 6'' (3.12m x 2.61m)
Windows to rear and side elevations and radiator.
Bedroom Three 9' 0'' x 8' 2'' (2.74m x 2.48m)
Windows to side and front elevations and radiator.
Bedroom Four 9' 10'' x 6' 5'' (3m x 1.96m)
Window to the rear elevation and radiator.
Bathroom 6' 10'' x 7' 11'' (2.08m x 2.42m)
Fitted with three piece suite comprising bath, pedestal wash hand basin and low-level WC with tiled splashbacks, window to front elevation and radiator.
Garden
Patio area with pathway through lawn, gravel area, gated rear access along with gated side access to the front of the property.
Single Garage
Located at the rear of the property with up and over door, power and light.
Driveway
Tarmac to the front of the garage with oak gates and space for approx. two vehicles.
Agent Note
Annual grounds charge payable to Green Square of approx. £130.
Melksham SN12 7FT
Please complete the form below to request a viewing for this property. We will review your request and respond to you as soon as possible. Please add any additional notes or comments that we will need to know about your request.
Melksham SN12 7FT
| Name | Location | Type | Distance |
|---|---|---|---|





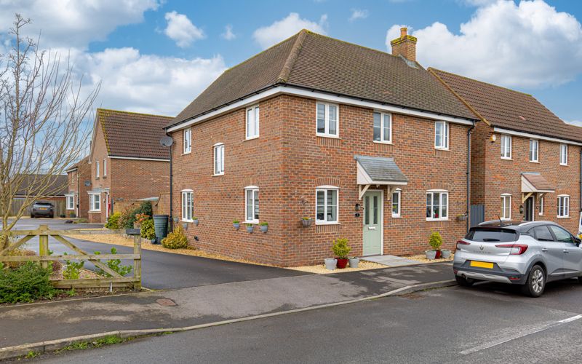
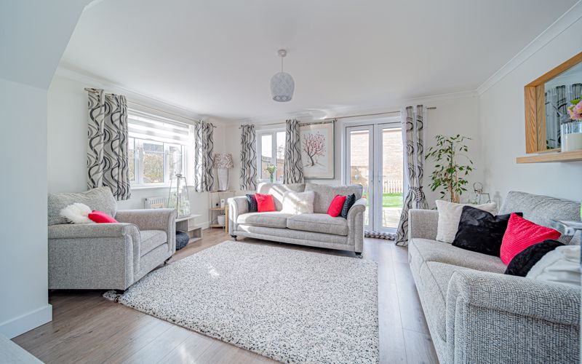
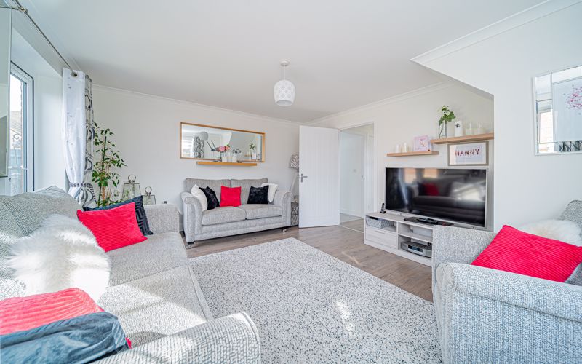
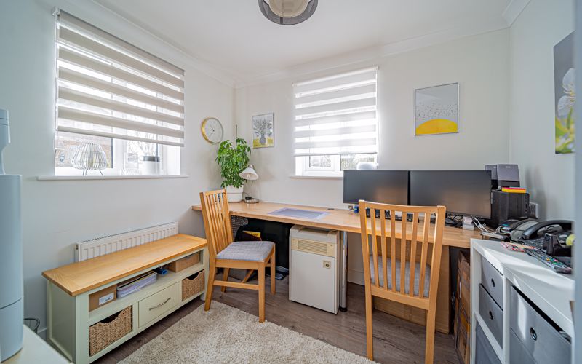
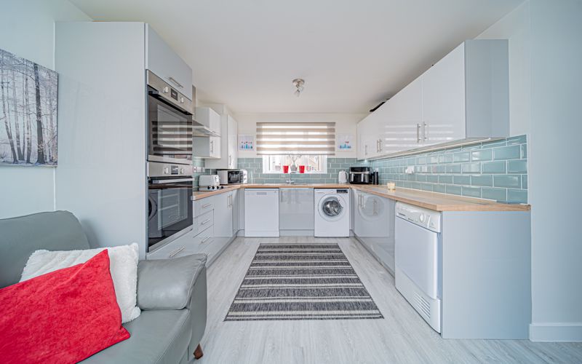
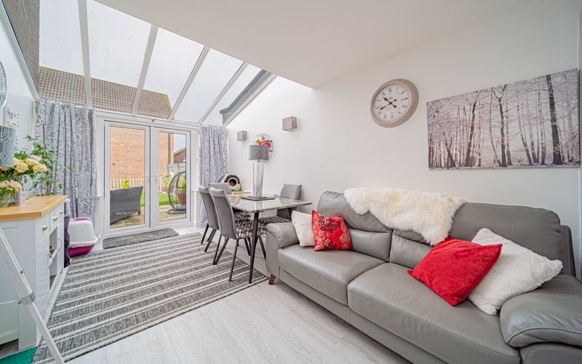
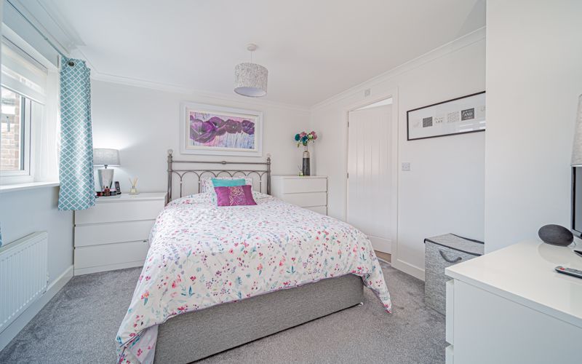
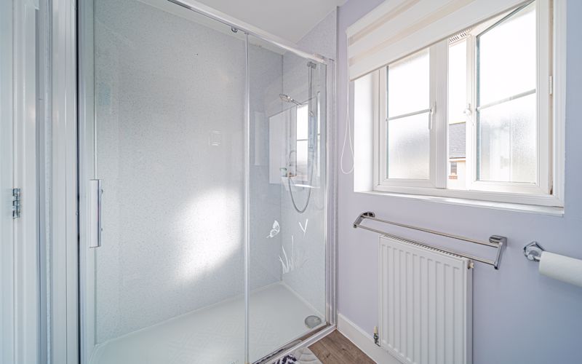
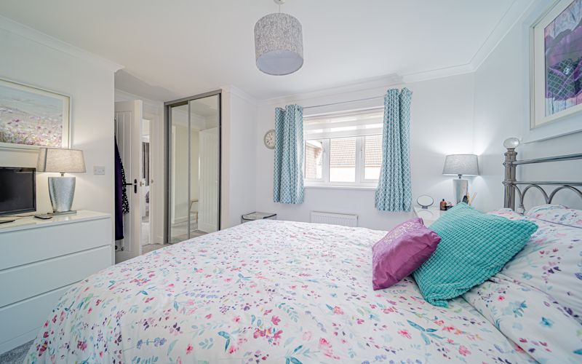
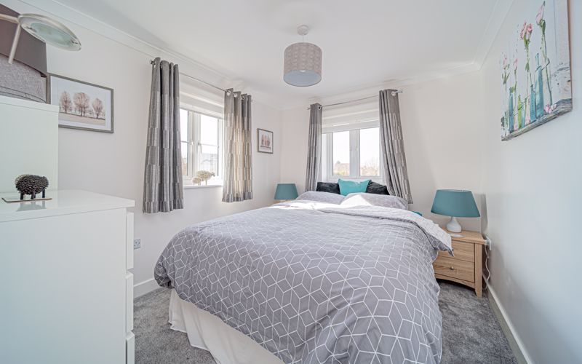
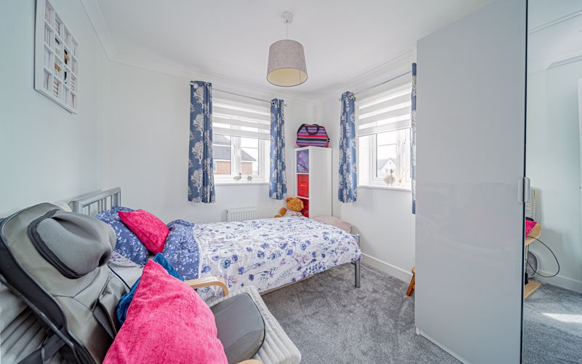
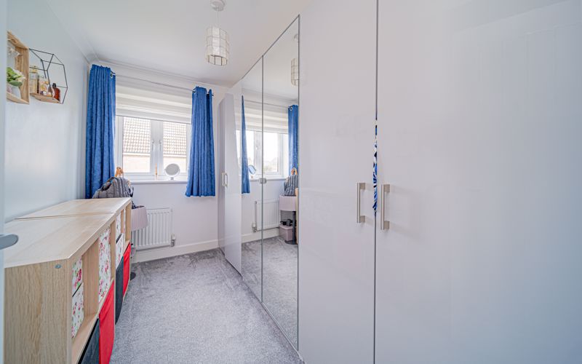
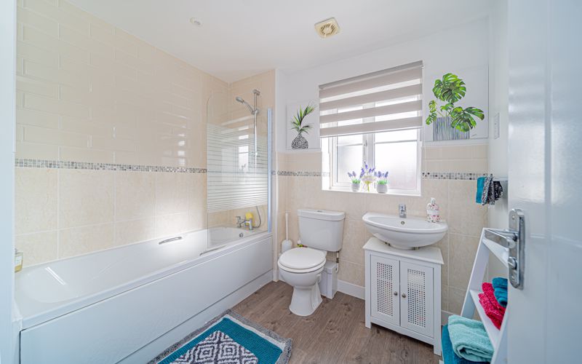
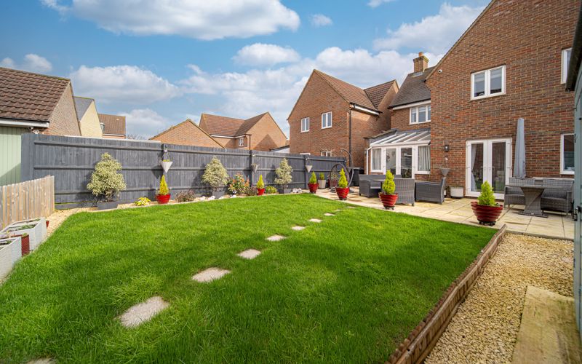
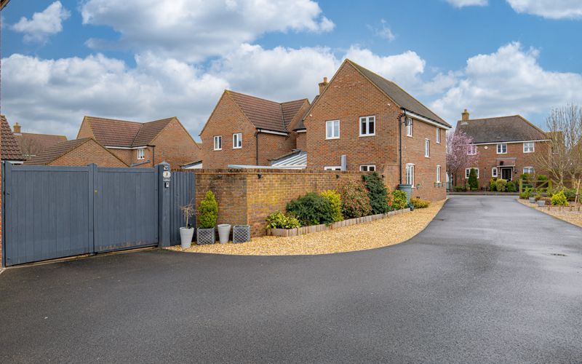
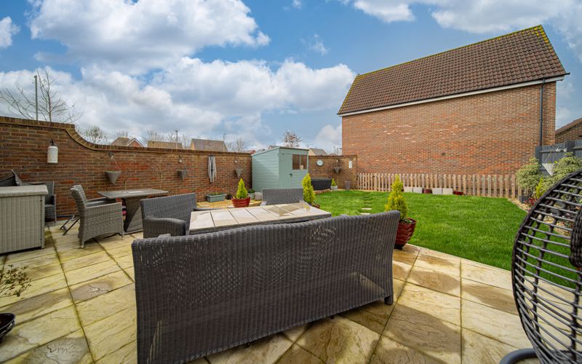
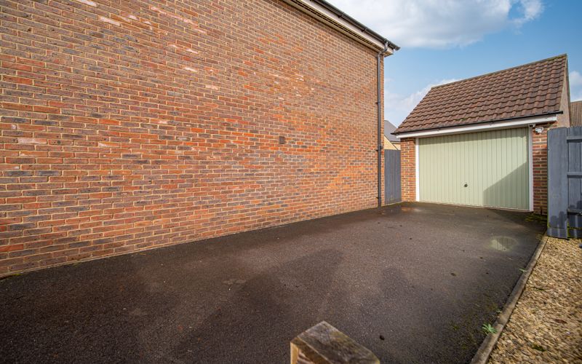
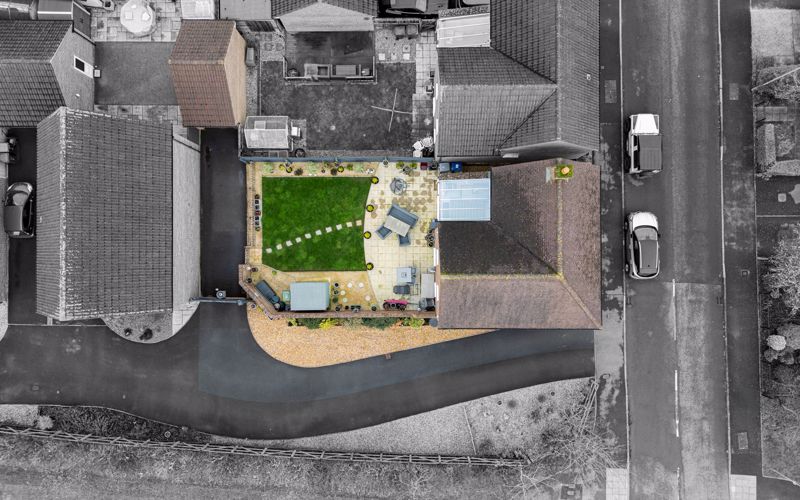
 Mortgage Calculator
Mortgage Calculator

