Forest Road, Melksham £230,000
 2
2  1
1  2
2- Character
- Entrance Hall
- Open plan lounge and dining room
- Kitchen
- Sun room
- Two Bedrooms
- Bathroom
- Double Glazing
- Gas Central Heating
- Garden
- Parking
This two bedroom Victorian terraced home in Melksham is a perfect blend of character and convenience, with a short walk to the town centre, primary school and open countryside. The house features an entrance hall, a living room with a fireplace, a dining room with an open plan layout, a kitchen and a garden room downstairs, offering plenty of space and light. Upstairs, there are two double bedrooms and a family bathroom, with potential to extend into the loft. The property also has front and rear gardens, and a driveway at the back with space for two vehicles.
Melksham is a lovely town in Wiltshire, with a range of shops, cafes, restaurants and amenities. It has excellent transport links, with a train station that connects to Bristol, London and Swindon[^1^][1], and a bus service that covers the local area and beyond[^2^][2]. You can also easily access the M4 motorway and the A350 road, which offer routes to other major towns and cities.
This property is a rare find and a perfect choice for anyone looking for a home with character, convenience and potential. Contact us today to arrange a viewing and see for yourself what this property has to offer.
Entrance Hall
Door to the front elevation, stairs to the first floor.
Living Room 11' 11'' x 10' 10'' (3.64m x 3.30m)
Window to the front elevation, feature fireplace, wood flooring, radiator and opening to the dining room.
Dining Room 12' 5'' x 10' 11'' (3.78m x 3.34m)
Under stairs storage cupboard, wood flooring, double doors to the garden room, door to the kitchen and radiator.
Kitchen 14' 10'' x 7' 0'' (4.53m x 2.14m)
Window to the rear elevation, two windows to the side to the garden room, range of base and eye level units with work surface over and stainless sink unit with mixer tap and drainer unit space for range cooker, washing machine and fridge/freezer, radiator.
Garden Room 14' 10'' x 6' 3'' (4.52m x 1.90m)
Door and side panel windows to rear elevation, skylight with tiled floor.
Landing 12' 10'' x 5' 7'' (3.92m x 1.71m)
Doors to bedrooms and bathroom.
Bedroom One 14' 1'' x 11' 11'' (4.29m x 3.64m)
Window to front elevation, radiator.
Bedroom Two 12' 6'' x 8' 1'' (3.80m x 2.47m)
Window to rear elevation and radiator.
Bathroom 9' 2'' x 7' 0'' (2.79m x 2.13m)
Fitted with a three piece suite comprising of bath with shower over and glass screen, pedestal wash hand basin and low level WC, window to elevation and radiator.
Garden
Fully enclosed with rear access, mainly laid to patio with mature borders and space for a shed.
Driveway
Located to the rear of the property with space for one to two vehicles.
Melksham SN12 7AB
| Name | Location | Type | Distance |
|---|---|---|---|






.jpg)
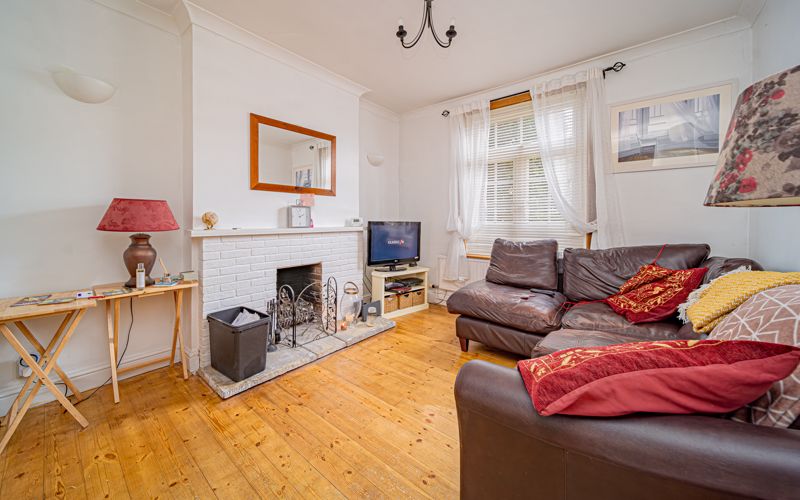
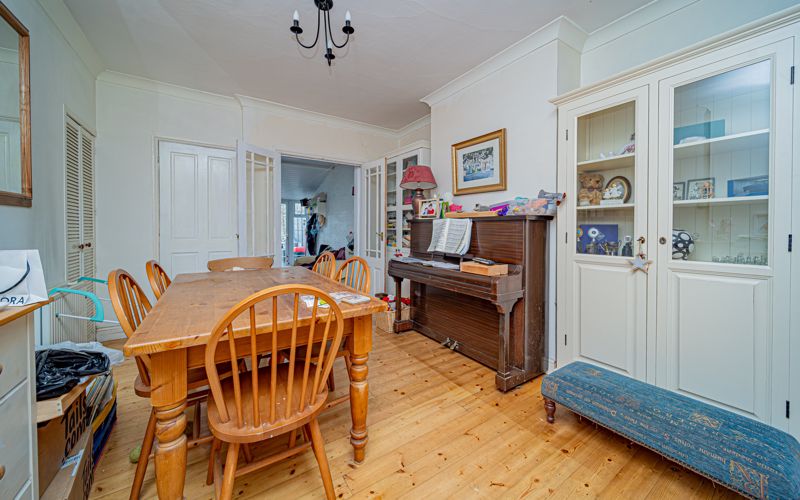
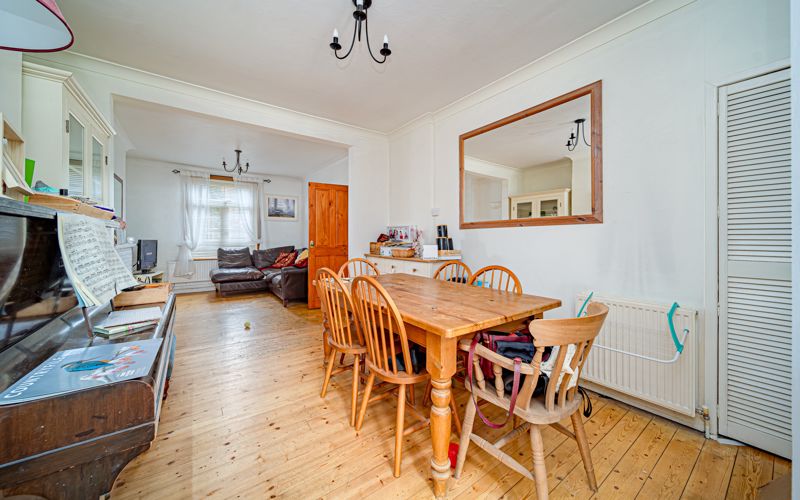
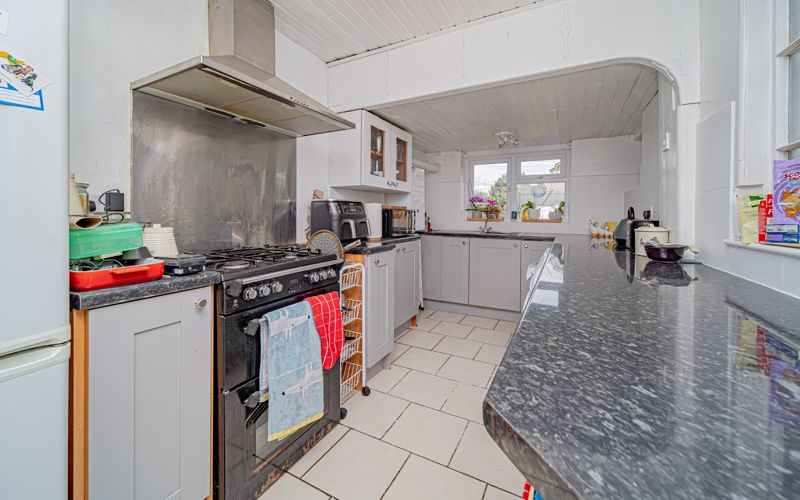
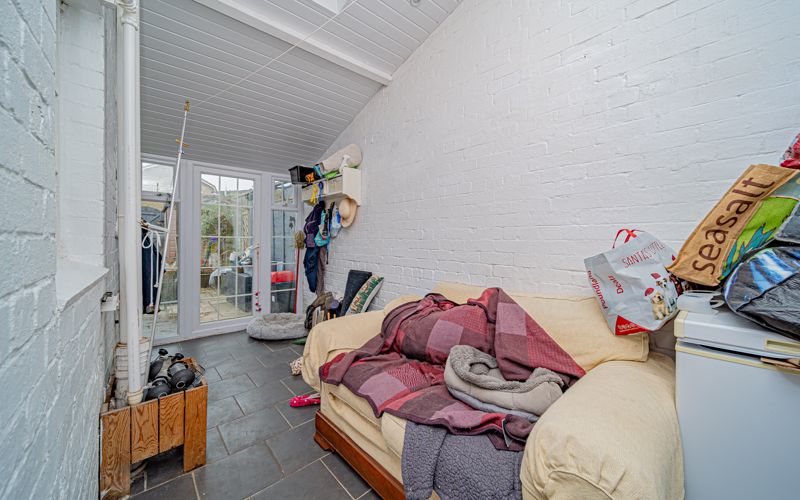


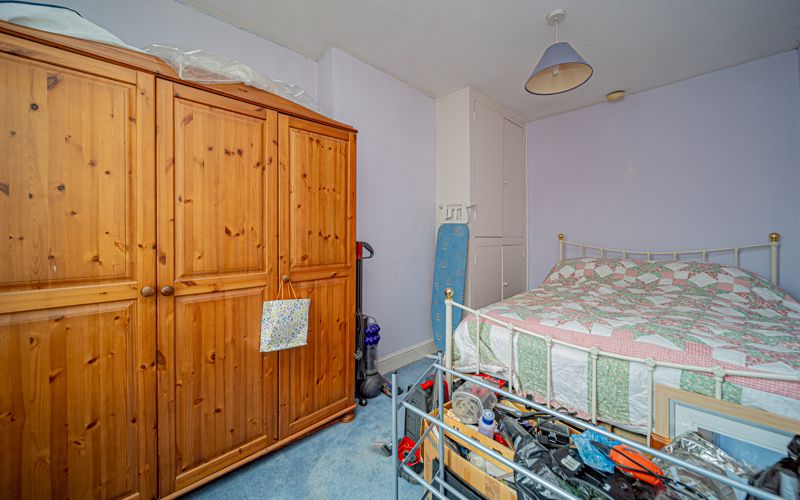
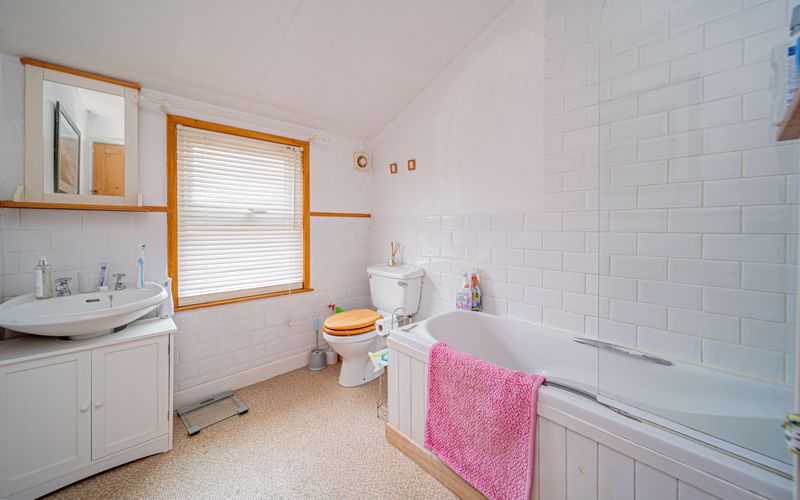
.jpg)
.jpg)
 Mortgage Calculator
Mortgage Calculator

